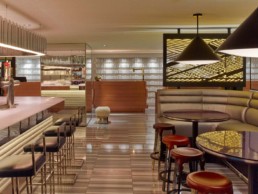
Overlooking Lake Michigan, W Chicago Lakeshore juxtaposes two concepts—the energy of the city and the serenity of the lake. “The aesthetic of W Lakeshore is a hybrid of contemporary and sleek with influences from the city’s cultural landscape,” says Will Meyer, co-founder of New York-based Meyer Davis Studio, which completed the $38 million redesign of the 520-room property.
The firm’s design concept encompassed three architectural themes: the property’s Lake Shore Drive location, Chicago’s history and tradition of architecture, and reflections on innovation. “The design needed to evoke the vibrancy of the city through its design and utilization of space,” Meyer explains. The hotel’s location, with views of both the lake and the city, inspired the design narrative, “shadows and reflections of innovation.”
The entrance introduces the idea with a series of black-mirrored walls and abstract Chicago city grids on metal screens. Above conversation pods—semi-private lounge settings separated by metal beaded drapery—a continuous film of water plays to highlight the proximity of the lake. Behind copper-plated reception desks, a wall lined with white spray cans recalls Chicago’s role in their invention.
Throughout the rest of the public spaces, materials such as gray striped stone flooring emulate the skyline and its shadows, and the bar, set in the center of the public area, mirrors the cityscape with curvilinear mirror strips on the ceiling. “Our main goal for the bar was to create a contemporary yet timeless centerpiece that guests would want to come back to,” says Gray Davis, co-founder of Meyer Davis Studio. To echo an abstract city grid concept, the bar is wrapped in white vinyl with cross-stitching.
The vinyl carries through to the restaurant walls in the main dining area, while the mirror-clad private dining room continues reflections of the city view. Permeating the design are black gunmetal laser-cut Moire-style screens. Created with a custom urban pattern, the screens meld the lake and city concepts in a rippling look. “Continuous textures and light qualities connect the hotel,” Davis adds.
The guestrooms and suites extend the theme with metallic finishes and carpet that pays tribute to the close waters with an abstract aquatic pattern. A palette of blue, gray, black, and white creates a cool aesthetic with a pop of chartreuse. “We wanted to create a sexy and inviting space that could be a haven for an individual but also an inviting place for a group of people to socialize,” Meyer says. Silver wire-brushed wood makes the spaces seem more customized, and gray banquettes hug the walls to provide for larger groups.
“We worked to create a variety of textures, layers, and architectural pieces that could enhance the scale of the project, while also providing a more intimate setting for a guest,” Meyer says.
Will Meyer & Gray Davis – Principal Designers
Patrick Martin – Lead Project Manager
Lauren Williams – Interior Designer
Kristen Cochran – Project Manager
